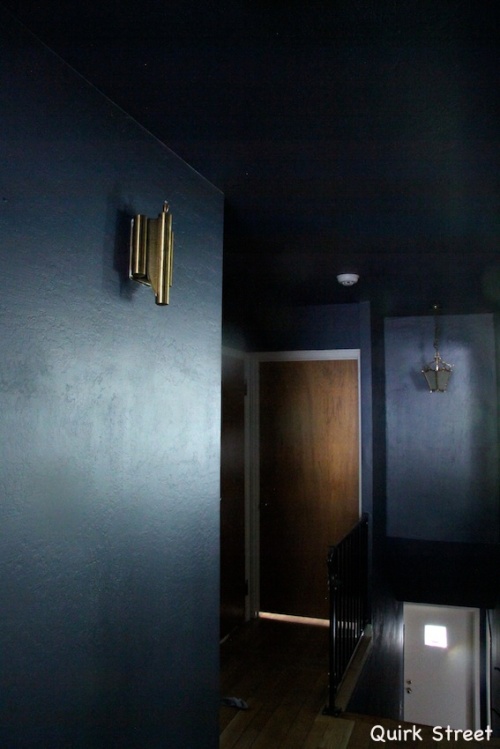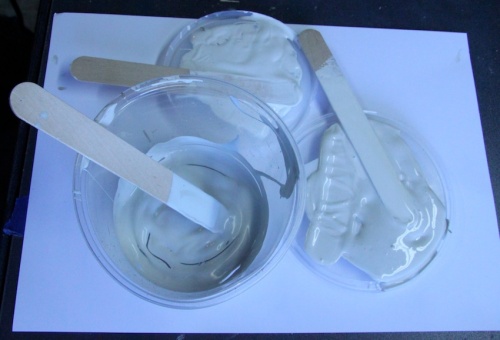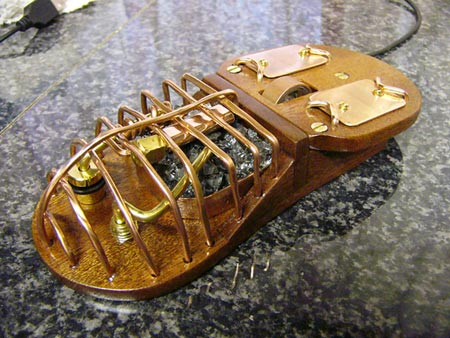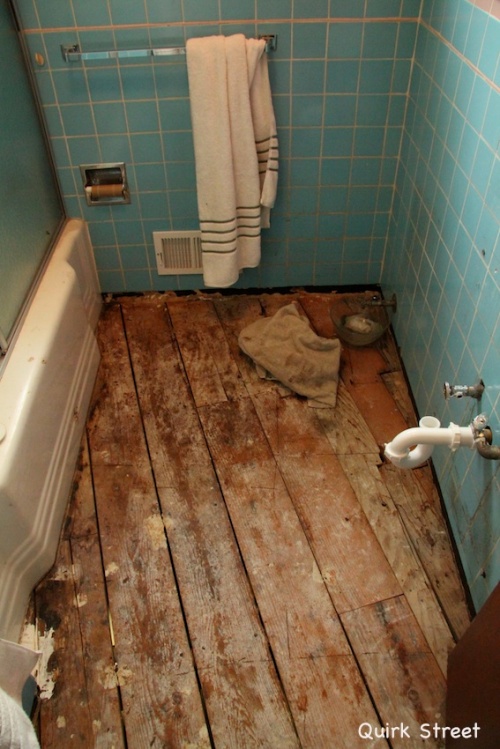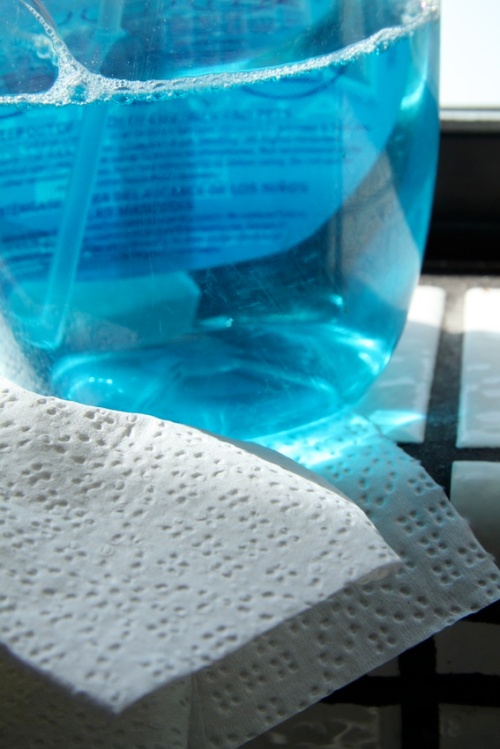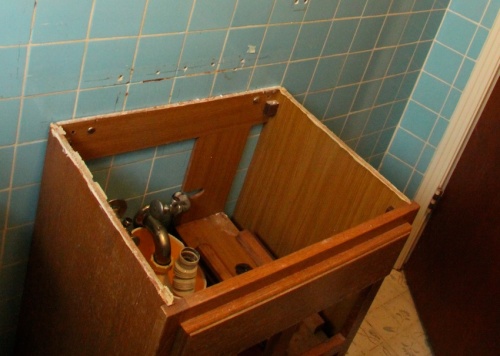Our hall is dark and narrow. As an introduction to our home, it is less than inspiring. At a touch over 3 feet wide, it is definitely a one-person space.
One person and maybe the dog, if she is feeling pushy.
So when people come over, it becomes an elegant dance, sashaying back down the hallway, to allow them to enter our home single file.
What to do with a small dark space is an eternal design dilemma. Conventional wisdom says that if you paint a small space a light color, then it will seem larger, but I beg to differ. Painting a space as narrow and dark as our entry hall something pale and dull does nothing for it.
In fact, it only acts to emphasize exactly how small and dark it is. Small. Dark. And dull.
The previous owners attempted to get around this problem by coating the hall with wallpaper and mirrored wall tile. Remember?
Which were the first things to go when we got the keys to the house.
My solution is somewhat different. The hall will never be anything but dark and narrow, so why not go with that and paint it a lovely luminous rich color? This will not ‘shrink’ the space, but rather gives it personality and presence.
Consequently, this last week I have been painting the hall the lovely rich blue that is on our lounge accent wall, and also on the kitchen cabinets. Benjamin Moore Newburyport Blue.
I started out by cutting in.
Which was fine until I got around to the space above the stairwell. I couldn’t reach this from any ladder we had, so I at first attempted to use the paint edger I had used for the high spots in the garage.
Because the ceiling is so heavily textured, though, getting a straight line was impossible. It resulted in a wibbly wobbly line that looked like it had been painted by someone crazed AND drunk. I didn’t take any photos, mainly because I found it altogether too depressing.
There are also no photos because it took all of 5 seconds before I panicked at how dreadful it looked and concluded the only possible solution was to paint the ceiling the same color.
Which I promptly did.
Ugh. I hate dark ceilings. Unless your ceilings are gloriously high, they just feel oppressive.
I lived with those ceilings for a whole 3 days before I started to paint them light again.
The solution? I placed 2 sturdy planks of wood across the balustrades above the stairwell. And climbed up on them, so I could reach the top.
Which worked fabulously if you discount the fact that I have an abject fear of heights.
Actually, my terror of heights was the reason it took me 3 days to begin re-paint the ceiling. It was not a paint dilemma at all, as soon as I had painted it dark, I knew I had to change it back. And pretty soon after that I had worked out the plank solution.
No, the 3 day break was how long it took for me to pluck up the courage to actually stand on those planks and do the cutting in. For a time, it was a toss up as to which would win: my offended color sensibilities or my fear.
In the end the paint issue won out. And I put my big girl pants on, climbed up there and did the deed.
All the while chanting to myself don’t look down, don’t look down. The things I do in the name of remodelling.
I was also debating what color to paint it. I always remember the most fabulous house we visited here in the Bay Area, which had a silver-leafed ceiling. It was spectacular.
No I didn’t silver leaf it, but I decided mix some of the silver glaze I found for cheap on the mis-tint stand at the paint store with some other paint to come up with a subtle silver ceiling. The three candidates for mixing were: the original ceiling paint (the painters had left some behind from the pre-sale painting of the house); Benjamin Moore Glass Slipper (our main living room color) and Benjamin Moore White Dove (the white I used in the studio).
I went with the Glass Slipper/Silver glaze combo. It is the most beautiful subtle silvery blue. Exquisite.
So once the ceiling was painted I was ready to hang some art.
The other solution to the dark and narrow hallway dilemma is to hang art that has a lot of fine detail. You will be up close and personal with these works, so use that to your advantage, and hang work accordingly.
Great big abstracts are not appropriate here, rather small things, with lots of fine brushwork.
One of the paintings the beloved brought to our combined collection, this painting of the Standing Stones by British painter G Hillier was perfect.
You can see that he has carefully painted each strand of grass, and the texture on the stones is superb.
And my dear friend and fellow artist, Helen Earl’s beautiful sea spoons.
If you are lucky enough to live in Sydney, you can find Helen’s work at Gaffa Gallery.
Plus this little print, with its gold detailing that we picked up at a gallery at some point. And I am ashamed to admit I cant remember who the artist was. It’s perfect in the hall, though.
The painting I made for Peter not long after we met, with its text and gold detailing.
And this collage of mine, with its gold accents worked perfectly in the space.
Are you starting to notice the common thread here?
Gold.
Yes gold. Not a color that I have used much in interiors before, being more likely to gag and pretend to vomit at the thought. Gold taps ‘blech’ gold fixtures and fittings ‘blech, blech and BLECH!!!’
But here I am introducing gold into our hall.
Why? Well because of our glorious original door bell.
Which makes a beautiful, classic ‘ding dong’ noise. I love it.
And when I was at the salvage yard the other day I found a light fitting to replace the ugly one in the hall.
And it was … gold. I brought it home intending to spray paint it a much more tasteful silver/chrome color, but as soon as I put it next to the door bell, I knew it was going to stay exactly as it was.
The beloved worked his electrical magic, and now it looks wonderful.
Plus gold looks so darned fantastic up against that dark mystical blue.
Check out our wonderful original light switches. Dont they look fantastic now?
At the end of the hall, to draw your eye away from its smallness and narrowness, I hung the moody seascape I painted after watching a tropical storm scoot our way over the ocean while in far north Queensland.
And swapped the horrid light fitting, for an ‘in the meantime’ Ikea one. I am planning to make something sculptural for this space.
Going down the stairs, another drawing of mine on one side.
For the other side I made and hung some picture shelves, for photos of our lovely family. They are amazingly easy to make, even with zero carpentry skills. The picture shelves I mean, not the family. Although I guess they took zero carpentry skills to make, too.
I’ll show you how to make the picture shelves next post.
This isn’t the final picture layout, I actually have better, more cohesive frames. The beloved and I have to sit down and go through our photo selection, and decide which ones we will feature, before we get the final plan implemented.
And there you have it, our hallway is done. And here are some before and afters for you:
And with the hall and stairs done, the upstairs is done for the meantime. Kind of. Done enough for now.
Coming up soon: how to make those picture shelves, plus some house tour shots of the upstairs, because I recently realized that you haven’t seen the living room yet. Or the Dear Daughter’s bedroom.
Then the downstairs awaits …








